property search
65 Patrick Street
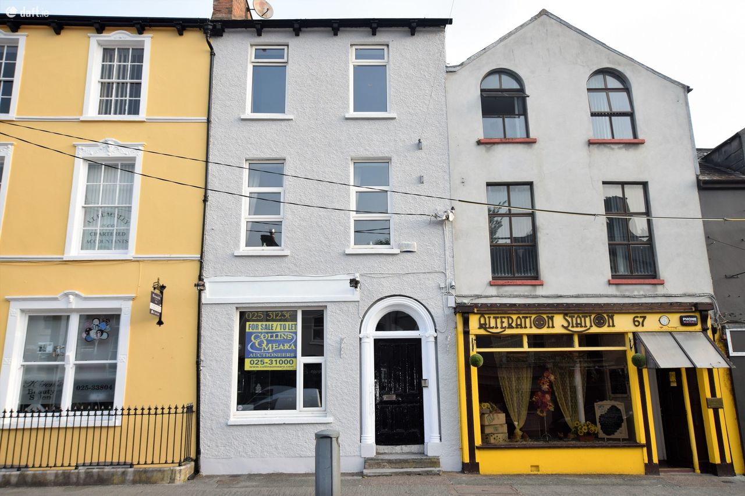
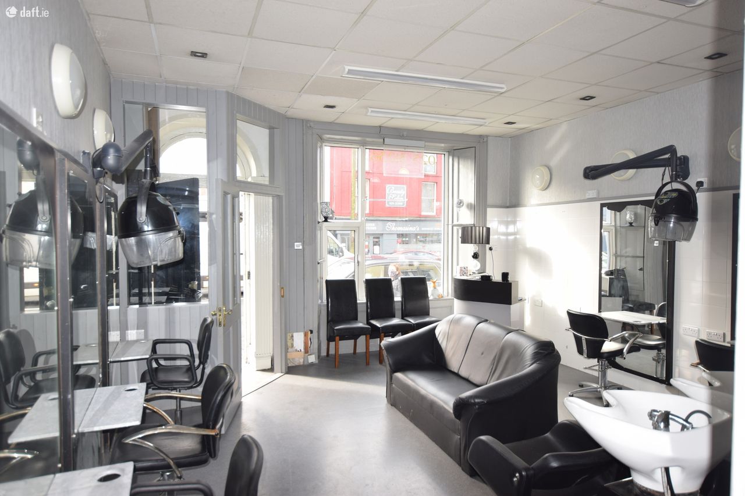
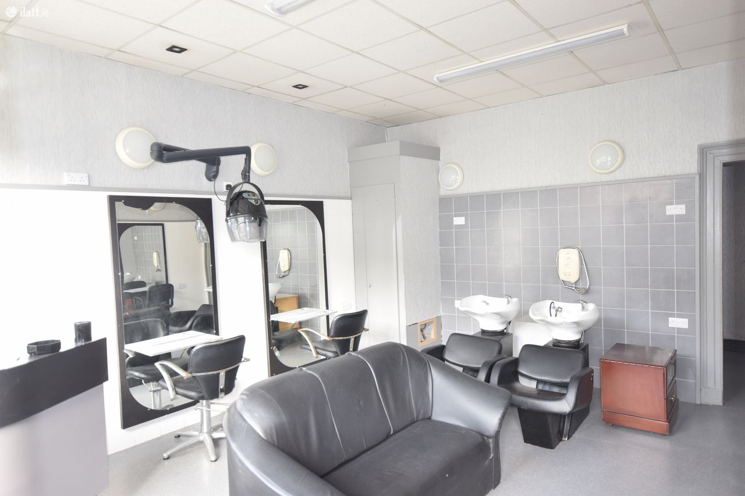
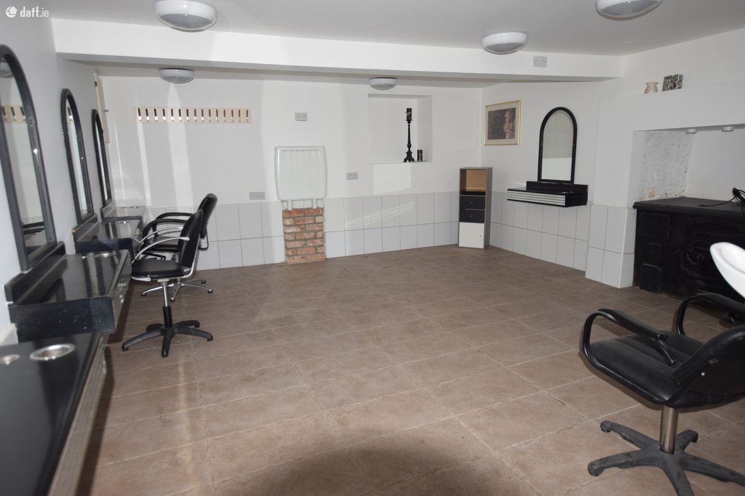
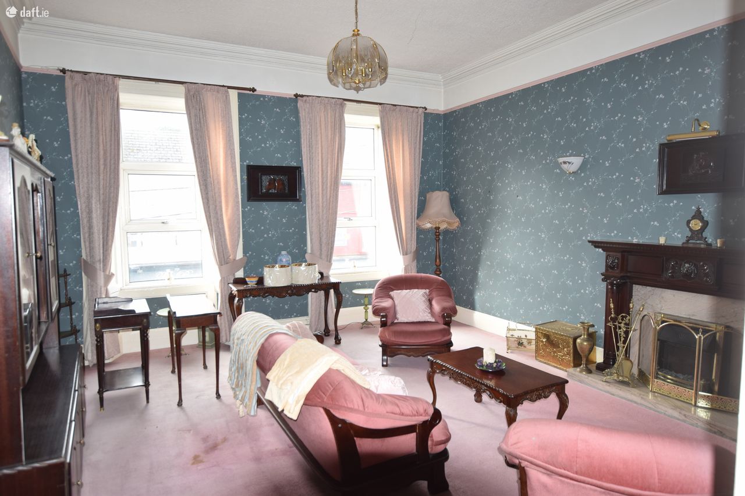
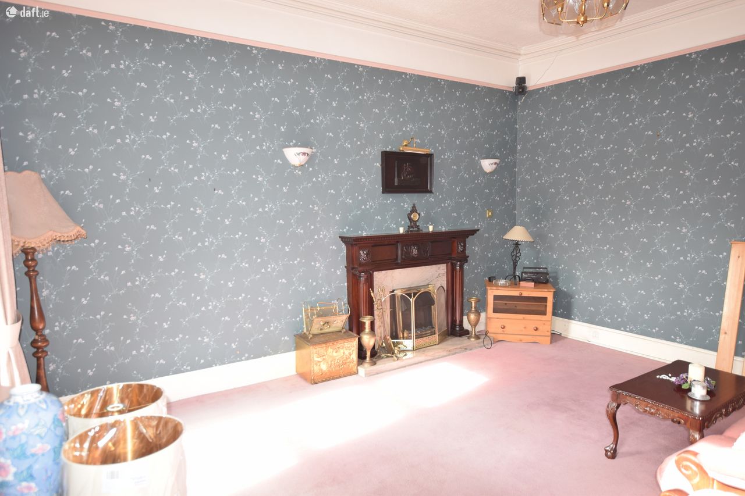
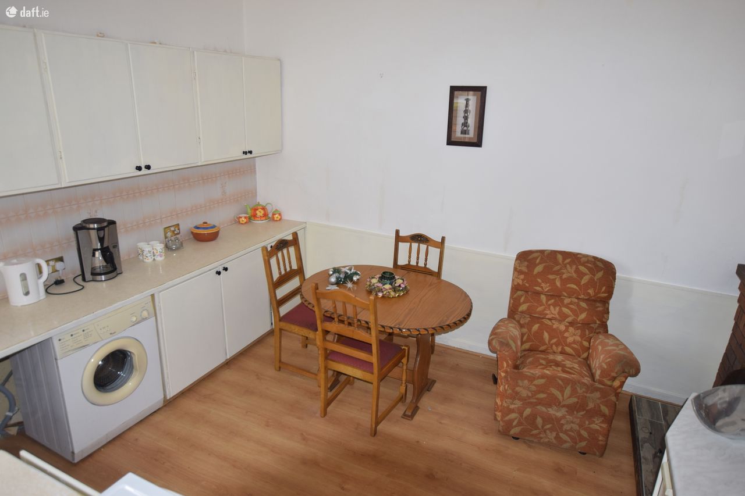

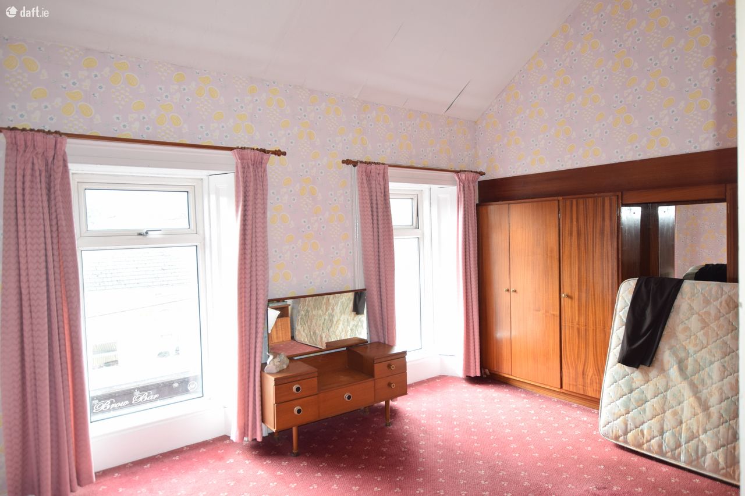
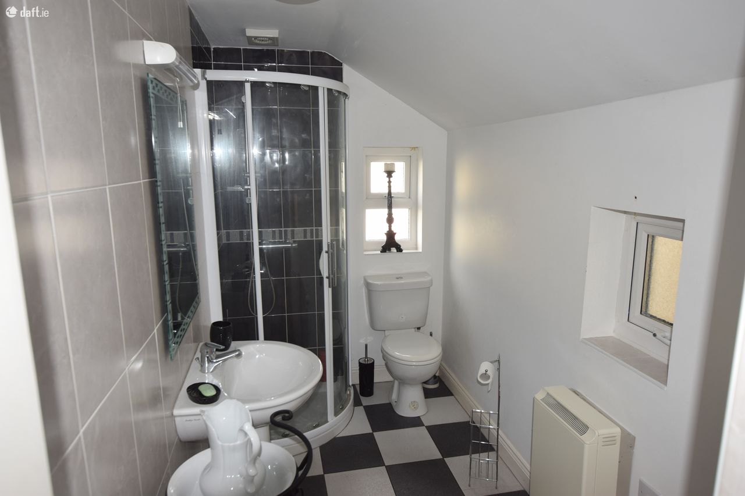
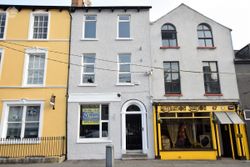
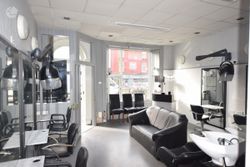
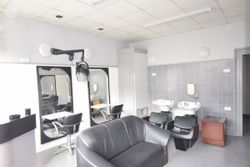
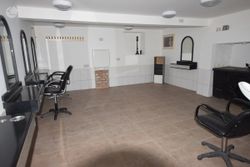
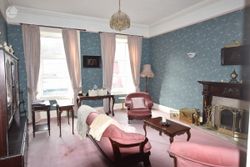
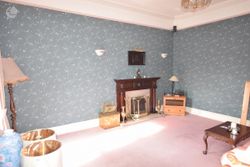
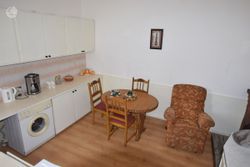
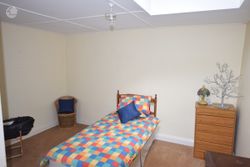
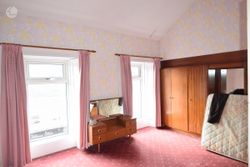
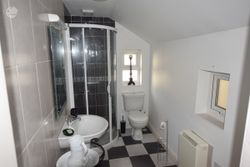
Details
- BER:
- BER No.: 800766453
- BER EPI: 1092.82 kWh/m2/yr
- Address: 65 Patrick Street, Fermoy, Co. Cork
- Location: Fermoy
- Price:POA
- Status:Sale Agreed
- Bedrooms 2
- Bathrooms 3
- Area 192.0 Sq.M
- Type House
Description
New to the market comes this delightful three storey over basement residential/commercial propertyin a prominent position within Fermoy town. The property lends itself to an array of uses, be it a substantial family home, investment or commercial purposes with overhead accommodation. Original features are to the fore with cut limestone steps, glazed fanlight, round headed door opening and extra height ceilings with moulded cornicing. Basement and ground floor levels are currently laid out as a hair salon with first and second floor assigned to accommodation.
Expressions of interest invited.
Commercial Area
Salon
5.64m x 4.76m
Linoleum floor covering, power points, wash hand basins, salon equipment, reception area, radiator, staff toilet.
Basement Area
7.01m x 4.44m
Tile floor, power points, wash hand basins, salon equipment, rear access, storage area, radiator.
Residential Area
Living Room
5.33m x 4.72m
Carpet floor, high ceiling with cornicing, fireplace with timber surround and electric insert, power points
.
Kitchen
3.92m x 3.41m
Timber effect floor, tile splashback, floor and eye level units, open fire with brick surround, power points.
Bedroom
4.04m x 3.45m
Carpet floor, power points, radiator.
Bedroom
4.53m x 3.93m
Carpet floor, fitted wardrobe, power points, radiator.
Bathroom
3.28m x 2.13m
Linoleum floor covering, W.H.B., W.C., shower unit, bath.
Bathroom
2.78m x 1.46m
Tile floor, W.H.B, W.C., shower unit, radiator. 2.78m x 1.46m
Services
Mains Water
Mains Sewerage
Electric Heating System
Map & Directions
F.B.A. House, Cork Road, Fermoy, Co. Cork.
Telephone:+353(0)25 31000
Email:enquiries@collinsomeara.com
P.S.R. Licence No. 003795
